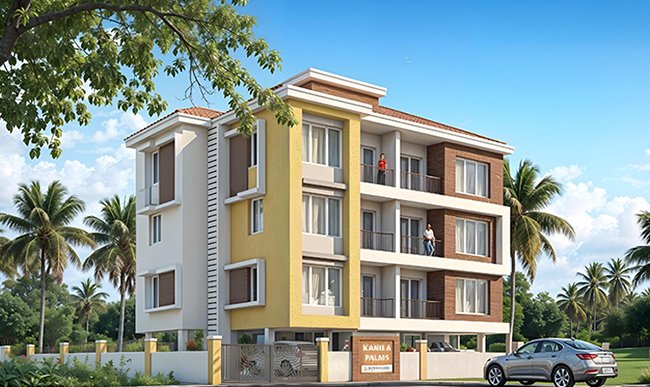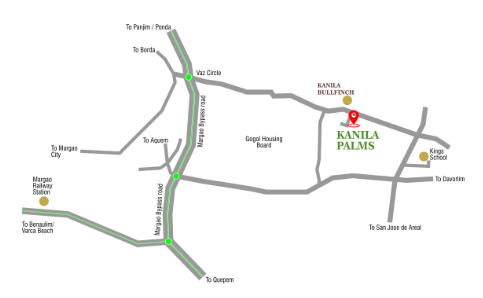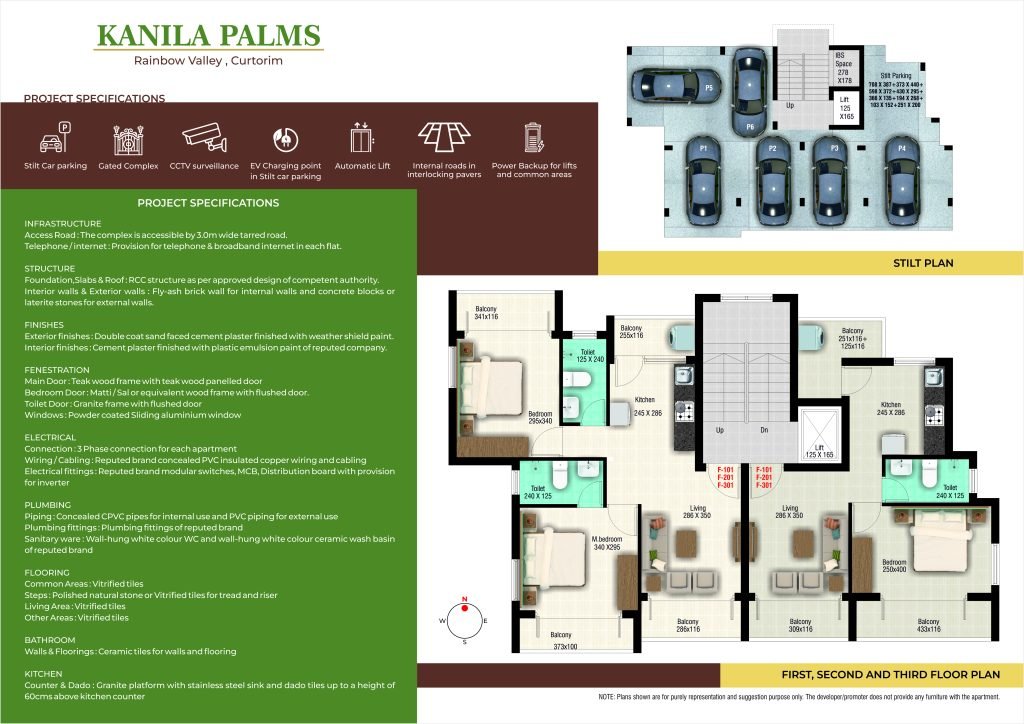kanila palms
The ideal combination of elegance and value!
PROJECT STATUS – UPCOMING
About
Welcome to KANILA PALMS at Rainbow valley - Curtorim by Kanila Homes, a modern residential haven offering spacious 1 and 2-bedroom apartments tailored for comfort and convenience. Ideally located, the homes are just a short distance from Kings School, one of the premier educational institutions in the locality.

amenities
Stilt Car parking
CCTV surveillance
EV Charging point
Gated Complex
Automatic Lift
Power backup
Internal roads in interlocking pavers
specifications
- INFRASTRUCTURE
Access Road: The complexis accessible by 3.0m wide tarred road. Telephone/ internet: Provision for telephone & broadband internet in each flat. - STRUCTURE
Foundation,Slabs & Roof: RCC structure as per approved design of competent authority. Interior walls & Exterior walls : Fly-ash brick wall for internal walls and concrete blocks or laterite stones for external walls. - FINISHES
Exterior finishes: Double coat sand faced cement plaster finished with weather shield paint. Interior finishes: Cement plaster finished with plastic emulsion paint of reputed company. - FENESTRATION
Main Door: Teak wood frame with teak wood panelled door Bedroom Door: Matti /Sal or equivalent wood frame with flushed door. Toilet Door: Granite frame with flushed door Windows: Powder coated Sliding aluminium window - ELECTRICAL
Connection :3 Phase connection for each apartment Wiring/ Cabling: Reputed brand concealed PVC insulated copper wiring and cabling Electrical fittings: Reputed brand modular switches, MCB, Distribution board with provision for inverter - PLUMBING
Piping: Concealed CPVC pipes for internal use and PVC piping for external use Plumbing fittings: Plumbing fittings of reputed brand Sanitary ware: Wall-hung white colour WC and wall-hung white colour ceramic wash basin of reputed brand - FLOORING
Common Areas: Vitrified tiles Steps: Polished natural stone or Vitrified tiles for tread and riser Living Area: Vitrified tiles Other Areas: Vitrified tiles - BATHROOM
Walls & Floorings: Ceramic tiles for walls and flooring - KITCHEN
Counter & Dado: Granite platform with stainless steel sink and dado tiles up to a height of 60cms above kitchen counter
floor Plans
NearBY PLaces

APPROXIMATE DISTANCES FROM THE PROJECT
Kings School -- 1.6km
Chowgule College -- 2.8km
Margao Railway Station -- 4.2km
Margao BUS Stand -- 5.4km
Supermarket -- 2.3km
Margao City -- 3km
Fatorda Stadium -- 4.8km
Benaulim Beach -- 10km


