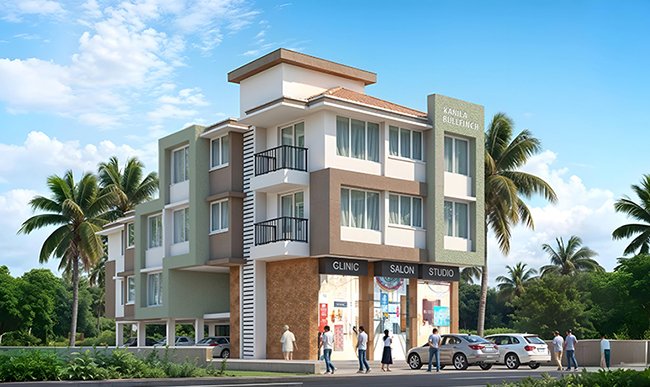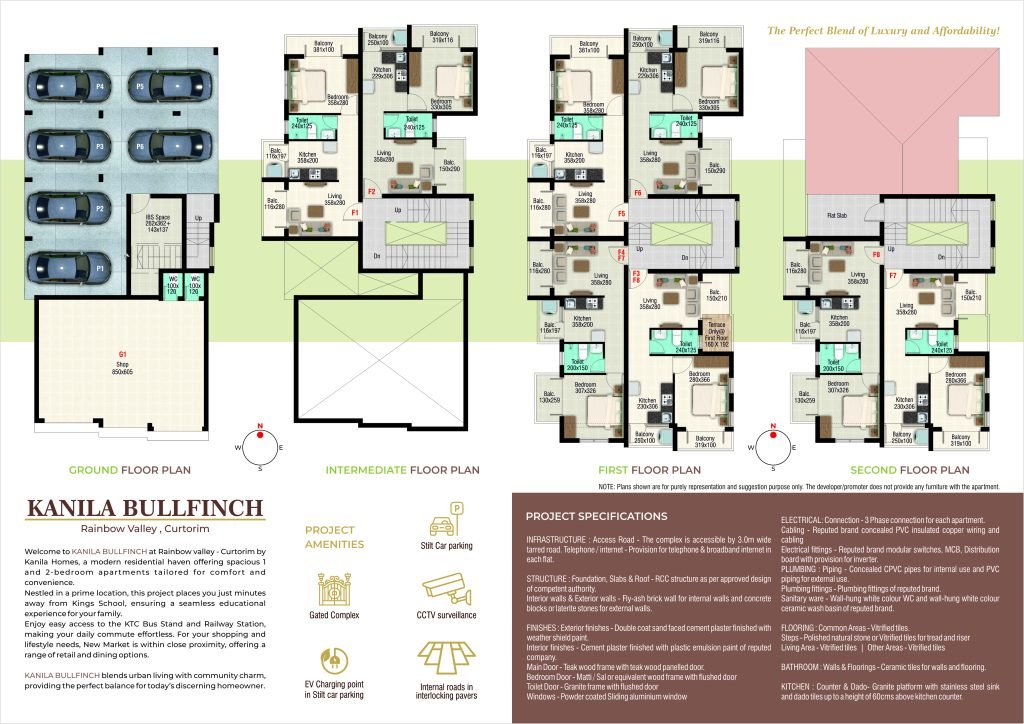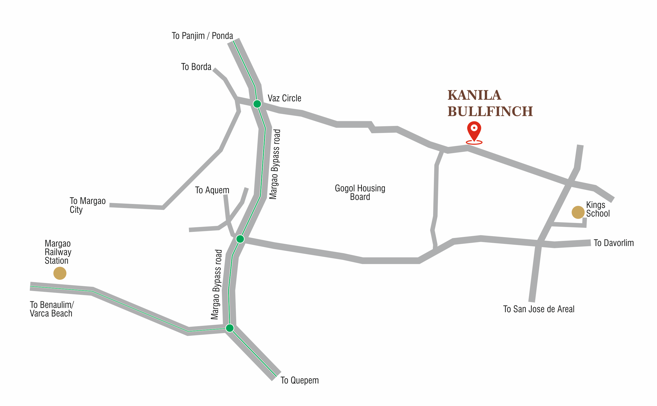KANILA BULLFINCH
The Perfect Blend of Luxury and Affordability!
PROJECT STATUS – ONGOING
about
Welcome to KANILA BULLFINCH at Rainbow valley - Curtorim by Kanila Homes, a modern residential haven offering spacious 1 and 2-bedroom apartments tailored for comfort and convenience. Nestled in a prime location, this project places you just minutes away from Kings School, ensuring a seamless educational experience for your family.

amenities
Gated Complex
Car Parking
CCTV surveillance
EV charging
Internal road in interlocking pavers
Specifications
- INFRASTRUCTURE
Access Road: The complexis accessible by 3.0m wide tarred road. Telephone/ internet: Provision for telephone & broadband internet in each flat. - STRUCTURE
Foundation,Slabs & Roof: RCC structure as per approved design of competent authority. Interior walls & Exterior walls : Fly-ash brick wall for internal walls and concrete blocks or laterite stones for external walls. - FINISHES
Exterior finishes: Double coat sand faced cement plaster finished with weather shield paint. Interior finishes: Cement plaster finished with plastic emulsion paint of reputed company. - FENESTRATION
Main Door: Teak wood frame with teak wood panelled door Bedroom Door: Matti /Sal or equivalent wood frame with flushed door. Toilet Door: Granite frame with flushed door Windows: Powder coated Sliding aluminium window - ELECTRICAL
Connection :3 Phase connection for each apartment Wiring/ Cabling: Reputed brand concealed PVC insulated copper wiring and cabling Electrical fittings: Reputed brand modular switches, MCB, Distribution board with provision for inverter - PLUMBING
Piping: Concealed CPVC pipes for internal use and PVC piping for external use Plumbing fittings: Plumbing fittings of reputed brand Sanitary ware: Wall-hung white colour WC and wall-hung white colour ceramic wash basin of reputed brand - FLOORING
Common Areas: Vitrified tiles Steps: Polished natural stone or Vitrified tiles for tread and riser Living Area: Vitrified tiles Other Areas: Vitrified tiles - BATHROOM
Walls & Floorings: Ceramic tiles for walls and flooring - KITCHEN
Counter & Dado: Granite platform with stainless steel sink and dado tiles up to a height of 60cms above kitchen counter
floor Plans

NearBY PLaces

APPROXIMATE DISTANCES FROM THE PROJECT
Kings School -- 1.6km
Chowgule College -- 2.8km
Margao Railway Station -- 4.2km
Margao BUS Stand -- 5.4km
Supermarket -- 2.3km
Margao City -- 3km
Fatorda Stadium -- 4.8km
Benaulim Beach -- 10km

